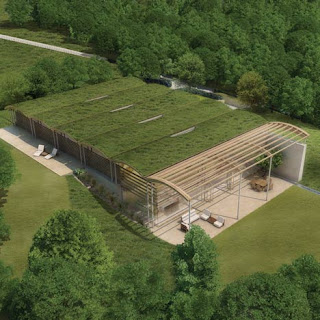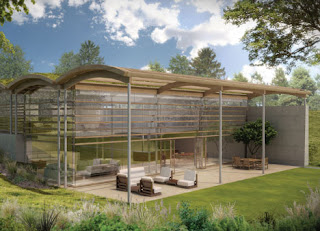Parapet Atop King's College Chapel in Cambridge, England
A parapet is a low wall projecting from the edge of a platform, terrace, or roof. Where extending above a roof, it may simply be the portion of an exterior wall that continues above the line of the roof surface, or may be a continuation of a vertical feature beneath the roof such as a fire wall or party wall. Historically, parapets were originally used to defend buildings from military attack, but today they are primarily used to prevent the spread of fires. They are also used to aesthetic effect, as in Mission style homes where rounded parapets are often used as decorative features.
The word comes ultimately from the Italian parapetto (parare = to cover/defend and petto =breast). The German term Brustwehr has the same significance. All parapets may be plain embattled, perforated or panelled, which are not mutually exclusive terms:
- Plain parapets are upward extensions of the wall, sometimes with a coping at the top and corbel below.
- Embattled parapets may be panelled, but are pierced, if not purely as stylistic device, for the discharge of defensive projectiles.
- Perforated parapets are pierced in various designs such as circles, trefoils, quatrefoils.
- Panelled parapets are ornamented by a series of panels, either oblong or square, and more or less enriched, but not perforated.
- These are common in the Decorated and Perpendicular periods.
Many firewalls are required to have a parapet, a portion of the wall extending above the roof. The parapet is required to be as fire resistant as the lower wall. It is required to extend at least 30" above the roof. If the roof slopes at a rate of 2 in 12 or greater (16.7-percent slope), the parapet shall extend to the same width as any portion of the floor within a fire separation distance where protection of wall openings is required, but in no case shall the height be less than 30 inches (762 mm).[2] Exterior walls that require to be fire protected are often required to have a parapet, but there are exceptions. *note* If the roofing material is combustible, it must stop 18" minimum from the top of the wall.
A Fortified Parapet at Scotstarvit Tower in Scotland












