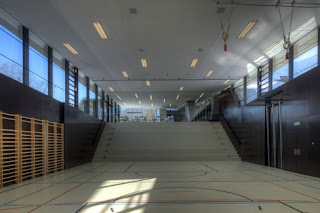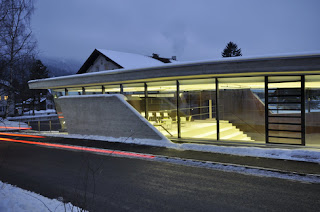What is a multi-purpose building? One hears the term all the time and yet the architectural type eludes any common bystander. What does it mean to have multiple purposes? Tons of buildings already do. Libraries, museums, institutes, et cetera. All serve a varied range of functions and can be used in many different ways.
The Gymnasium
This, I feel, is a pretty good design, but it still leaves that question on the table for me. The design is from astearchitecture, which also was responsible for the Tyrol Mountain lookout that I posted earlier this morning.
Plan of the Multi-Purpose Space
The multi-purpose hall Weissbach is an elongated and transparent gentle sloping to the south building. The ensemble of three buildings elementary school, kindergarten and multi-purpose hall will follow the format and the scale of the village structure. This was achieved through the reduction of the aboveground tree mass. The orientation of the road is essential to ensure the school building and its outer space, the necessary intimacy. The large windows on both sides (seen below) makes the vistas of the building in the transverse direction.
Large Windows Make Interiors Noticeable and Understandable
The roof of the building is extensively planted in the area between the school and kindergarten, cuts into the topography and shape by overcoming a projectile a slightly inclined slope.
A walk-on roof - a toboggan hill. The visible cubature of the building is minimized, the space program integrated into the landscape. The entire green space is preserved, only the contour lines are redefined. The natural terrain edge is through the passageway and the connecting tunnels architecturally enhanced and used for spatial differentiation. The green space will remain exclusive to the school and the kindergarten will receive.
The Underground Route to the Gym





No comments:
Post a Comment