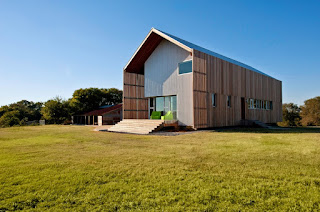The Back Porch of the Barn
This self-titled "Barndominium" (designed by the Houston-based firm LOJO) is a contemporary elaboration of a historical archetype, establishing a dialogue between a modern live/work program and the vernacular barn typology. The project is “floated” above the site as a metric to gauge the subtle slope of the Texas landscape. More than an aesthetic decision, the raised foundation resists problems associated with the high clay content found in Texas soil, developing a “crawl-space” which provides access to under floor mechanical, plumbing and electrical.
Typical Transverse Section of the Barn
The project is the first of a two-phase project for a Houston couple who plan to retire within the next 3-5 years. The clients requested for the first phase of the project, an auxiliary structure that would primarily function as a workshop, while also containing a small living space for the couple to stay on the weekends.
Cladding of the Exterior
The project utilizes an FSC certified Ipe rainscreen to allow for natural ventilation behind the facade, increasing the insulative performance of the West and East wall assemblies by cutting out the heat conduction that occurs when direct sunlight heats up the exterior finish of a home. The detail allows for the gutter and downspouts to be hidden between the finish facade and the wall structure.
The Master Bedroom and a View
The living space opens to the South, providing views across the 50-acre property, and the workshop opens to a loading dock on the North side of the structure. Operable windows on the East façade take advantage of prevailing summer breezes when the loading dock doors are opened.
Circulation Diagrams
The Barn in the Evening
First and Second Floor Plan of the Barn
The Workshop Inside
As both an economic and environmental strategy, the workshop is mechanically separated from the living area, allowing for an actively conditioned living environment and a passively conditioned work environment throughout most of the year.
Elevations of the Barn
In the second phase of development, a home will be designed for the couple to frame a large tree and lawn space on the property between the Barndominium and the home. At that time the living space of the Barndominium will function as a guest quarters, allowing visitors a greater sense of privacy when desired.









No comments:
Post a Comment