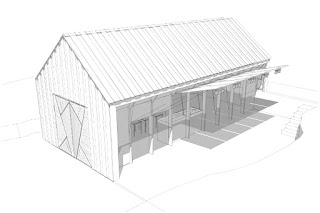Front Porch Vernacular
Oh, I like this. Soft, subdued and unstressed lighting. Norwegian nightscape with overcast skies, rocky terrain and a cold winter breeze. This is tangible. And the design here from TYIN tengnestue, a Norwegian design firm, captures what it's like to discover surprising ingenuity in a rural setting.
The Boat House at Night
Operable Metal Wall Panels
An Interior of White Metal Trusswork and Dried Wood Sheathing/Flooring
Boathouses in Norway were traditionally used for the storage of boats, but many are converting the older shacks into recreational houses for summer use. This particular boat house is remotely located, but nestled into the hills and protected by the landscape. Because it was worn down and desperately in need of some TLC, the decision was made to tear it down and build anew. Its remote location though made it challenging to bring in new materials, but just because the structure needed to be torn down, didn’t mean that the material wasn’t still worthwhile.
The Full Interior Opening Up
A Nearby Pond for Context
The original boathouse was built right on the ground, so after demolition a new foundation was built between the hills to raise the structure up above the water. Reclaimed wood from the original structure was used to line the interior, while windows from the clients’ nearby farmhouse were incorporated into the design. The exterior is clad in new, locally-sourced Norwegian Pine pressure treated with a product based on environmentally friendly bio-waste from the sugar cane industry. This treatment eliminates the need for any maintenance and will fade to a gray patina over time.
Firewood, Containers and a Cast Iron Cauldron
Detail Showing Batten Roof and Soffit Underneath
One of the most intriguing parts of the design is the movable shutter windows. Simple steel brackets and bolts allow the shutters to swing up to open the room to the exterior. Lights are incorporated inside the shutters, which are covered with simple cotton canvas and when turned on, the shutters glow like a lantern, illuminating both the interior and exterior. Skylights made from the translucent shutters and the windows let light into the interior. Many of the design decisions were made on site during the construction according to the available materials and their relationship with the environment to create a harmonious solution.
Transverse Elevation
Longitudinal Section
Transverse Section
Axonometric












Where did you source this axo drawing from? I'm studying this building for an tech drawing class at uni :)
ReplyDelete