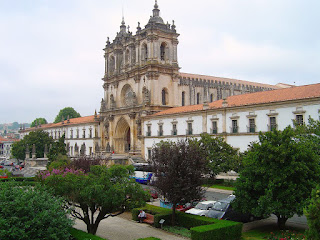welcome to mies and peas!
your nonstop source of everything science of architecture, including information for the ARE, LEED, and PE exams.
Monday, September 12, 2011
MIES - Alcobaca Monastery
The Alcobaça Monastery is one of the first foundations of the Cistercian Order in Portugal. It was founded in 1153 as a gift to Bernard of Clairvaux, shortly before his death, from the first Portuguese King, Afonso Henriques, to commemorate his victory over the Moors at Santarém in March 1147. The foundation of the monastery was part of the strategy by Afonso Henriques to consolidate his authority in the new kingdom and promote the colonisation of areas recently taken from Moorish hands during the Reconquista.
The building of the monastery began in 1178, some 25 years after the arrival of the Cistercian monks in the Alcobaça region. Initially, the monks lived in wooden houses, and only moved to the new stone monastery buildings in 1223. The church was completed in 1252. The finished church and monastery were the first truly Gothic buildings in Portugal, and the church was the largest in Portugal. The last touch in the mediaeval ensemble was given in the late 13th century, when King Dinis I ordered the construction of the Gothic cloister, the Cloister of Silence.
The Alcobaça Monastery was built following an early Gothic style, and represents the arrival of this style in Portugal. The church and other main buildings were constructed from 1178 until the end of the 13th century. The church was consecrated in 1252. Following the precepts of the Order of Cistercians, the original monastic buildings were built under clean architectonic lines, without any decoration apart from some capital sculpture and a statue of the Virgin Mary.
The first architect(s) of the church, most probably of French origin, followed the design of the Abbey of Clairvaux (now mostly demolished), which had been founded by Bernard of Clairvaux in 1115. The church is a Latin-cross building with pronounced transept arms and three aisles. The lateral aisles of the nave are as high (20 metres) as the central one, which together with the relative slenderness of the church (17 metres) and large length (106 metres) conveys an impression of monumentality. Alcobaça remains, after 800 years, the largest Portuguese church. The vertical emphasis observed in the building is a typical gothic feature.
Columns and walls are devoid of decoration, as required in Cistercian churches, and the interior is very brightly illuminated by rows of windows on the walls and rose windows on the main façade and transept arms. The main chapel, like in Clairvaux, is surrounded by a gallery (ambulatory) and has a series of radiating chapels. The aisles are covered by simple Gothic vaulting.
The main façade of the Monastery has two plain-style wings with the church in the middle. The façade of the church is a mix of styles: the portal and the rose window above were part of the original church, while the statues and the two flanking towers were added in the beginning of the 18th century. The side walls of the church have crenellations and the apse has eight flying butresses to support the weight of the vault of the apse, a typical feature of Gothic architecture.
From the ambulatory the sacristy of the church can be reached. The sacristy had been built in manueline style in the early 16-th century, but had to be rebuilt after the 1755 quake. The corridor leading to the sacristy, covered by a splendid manueline rib vaulting, and the portal to the sacristy have survived the quake. The portal is a framed by intertwined vegetal branches that carry the coat-of-arms of Portugal.
Subscribe to:
Post Comments (Atom)





No comments:
Post a Comment