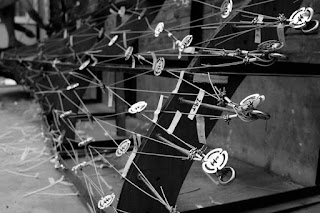Sometimes, drawings are just enough. From Architect News, this is from the Digital Architecture Laboratory (DAL) at Hunan University, a workshop created to bring architects and students together to explore digital fabrication techniques. Members from Zaha Hadid Architects and UNstudio were invited to participate as tutors for the workshop, which with a theme of “aggregated porosity” would explore variations in material density and the juxtaposition of solid forms with skeletal ones. Additionally, the project had to be a structure that provided shade and fit within an approximately 10-by-10-by-20-foot area.
Using the concept of a waiting area outside an existing building, the team began the design process with a right-angled shell that resembled a typical bus shelter. The orthogonal grid was then stretched into an S shape, so that the lower curve formed a bench and the upper curve created a canopy. The form was rationalized into a grid of hexagonal components, each with a unique shape. By constraining three sides of each hexagon and allowing the other three sides to be changeable in length, the team was able to create a fluid, organic form, with curves and perforations, using a single shape.
The canopy is supported by six L-shaped steel sections anchored to a wall. To these are attached set of six curving, laser-cut plywood ribs, which are cross-braced by additional ribs running parallel to the ground. Tensile steel mesh is fastened to this underlying grid, providing netting to which the hexagonal plywood panels could be attached. Made with off-the-shelf hardware pieces assembled into a customized circular joint, the fasteners allow each hexagon to be tuned by hand, ensuring panels are precisely positioned on the x, y, and, z axes.







No comments:
Post a Comment